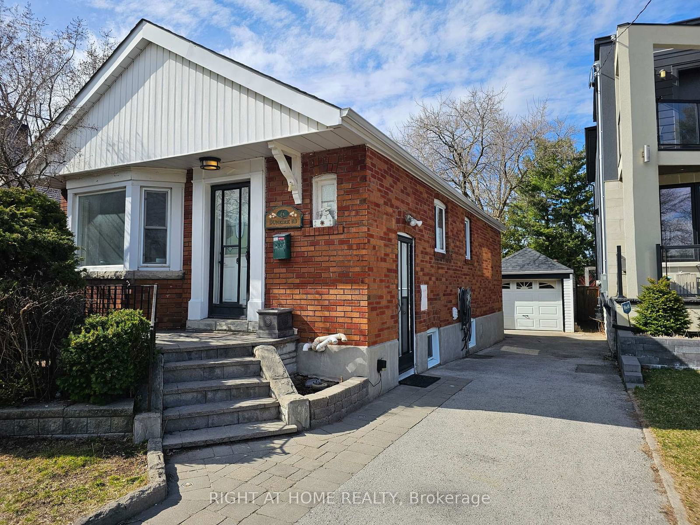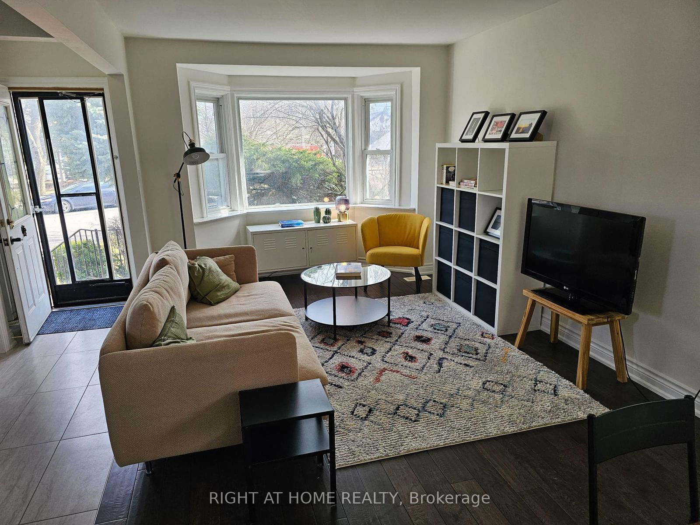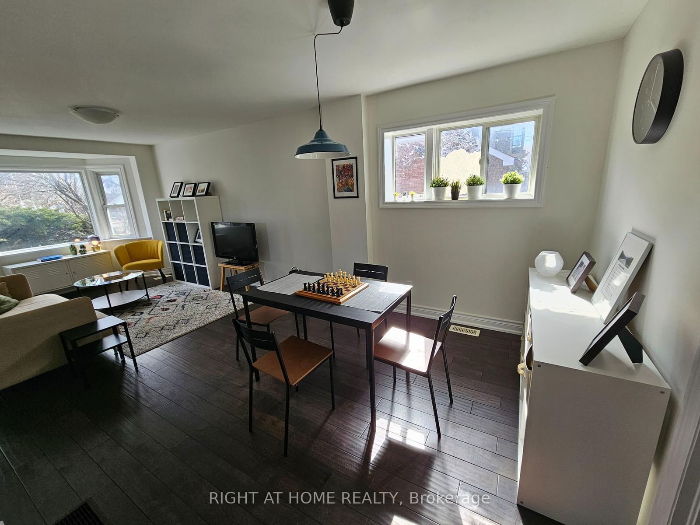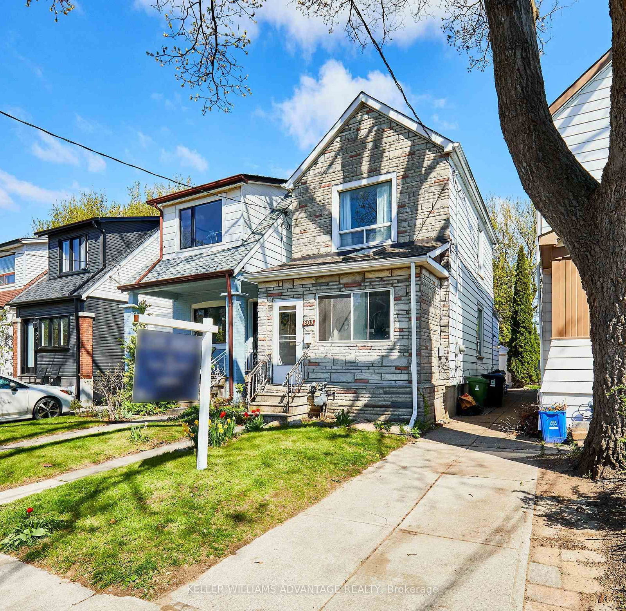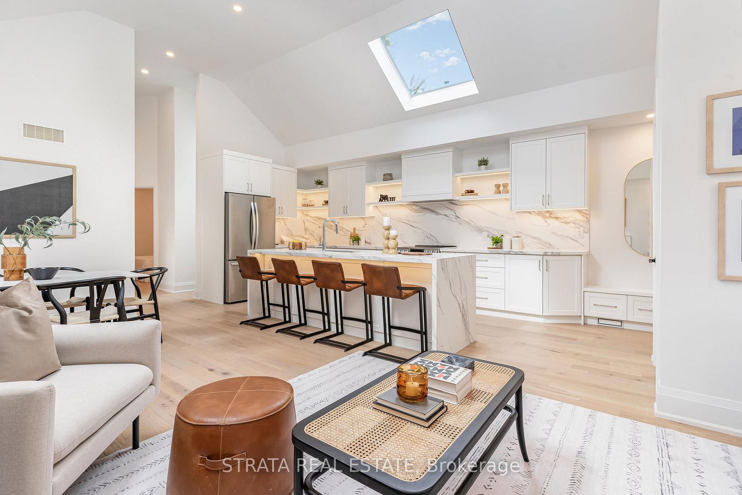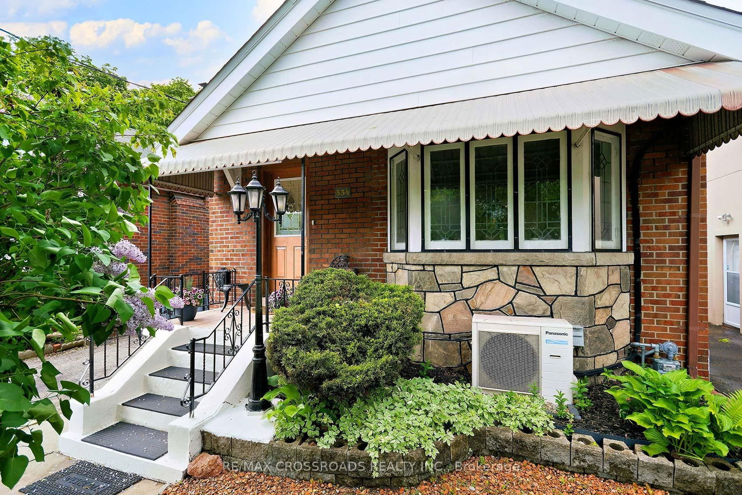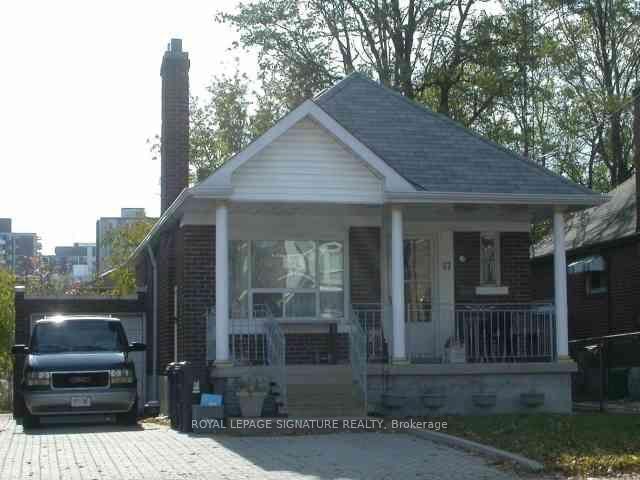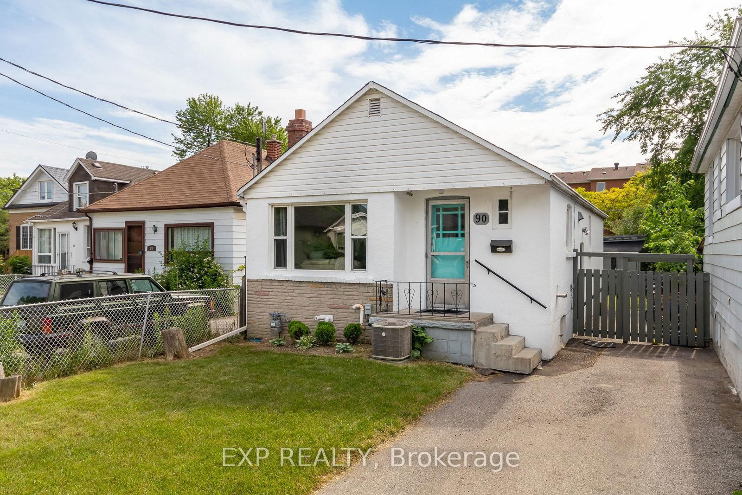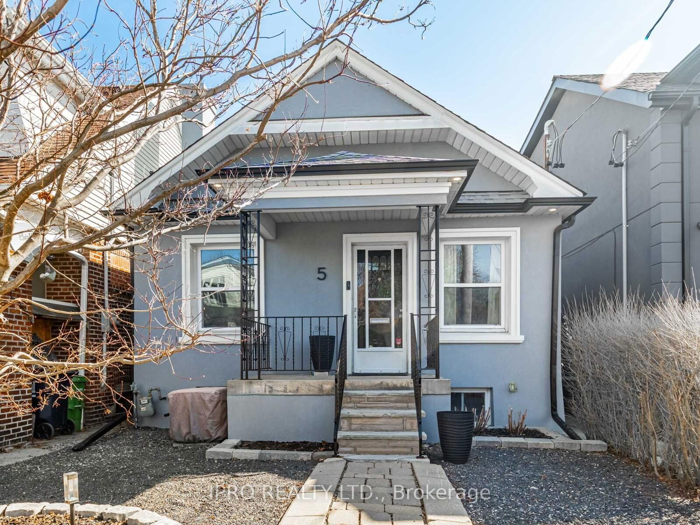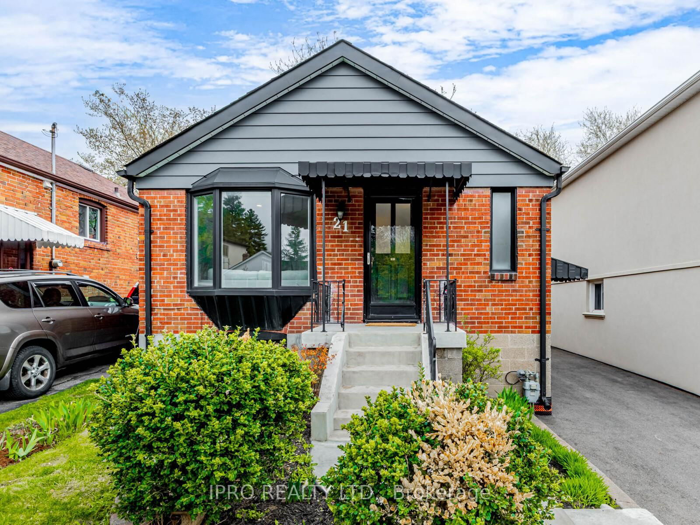Overview
-
Property Type
Detached, Bungalow
-
Bedrooms
2 + 2
-
Bathrooms
2
-
Basement
Sep Entrance + Apartment
-
Kitchen
1 + 1
-
Total Parking
4 (1 Detached Garage)
-
Lot Size
82.04x36.42 (Feet)
-
Taxes
$4,306.04 (2024)
-
Type
Freehold
Property description for 6 Dunkirk Road, Toronto, Danforth Village-East York, M4C 2L9
Property History for 6 Dunkirk Road, Toronto, Danforth Village-East York, M4C 2L9
This property has been sold 2 times before.
To view this property's sale price history please sign in or register
Estimated price
Local Real Estate Price Trends
Active listings
Average Selling Price of a Detached
May 2025
$1,546,075
Last 3 Months
$1,389,566
Last 12 Months
$1,381,015
May 2024
$1,370,786
Last 3 Months LY
$1,363,846
Last 12 Months LY
$1,305,305
Change
Change
Change
Historical Average Selling Price of a Detached in Danforth Village-East York
Average Selling Price
3 years ago
$1,412,077
Average Selling Price
5 years ago
$1,170,278
Average Selling Price
10 years ago
$756,542
Change
Change
Change
Number of Detached Sold
May 2025
10
Last 3 Months
9
Last 12 Months
9
May 2024
14
Last 3 Months LY
13
Last 12 Months LY
8
Change
Change
Change
How many days Detached takes to sell (DOM)
May 2025
20
Last 3 Months
14
Last 12 Months
19
May 2024
8
Last 3 Months LY
8
Last 12 Months LY
14
Change
Change
Change
Average Selling price
Inventory Graph
Mortgage Calculator
This data is for informational purposes only.
|
Mortgage Payment per month |
|
|
Principal Amount |
Interest |
|
Total Payable |
Amortization |
Closing Cost Calculator
This data is for informational purposes only.
* A down payment of less than 20% is permitted only for first-time home buyers purchasing their principal residence. The minimum down payment required is 5% for the portion of the purchase price up to $500,000, and 10% for the portion between $500,000 and $1,500,000. For properties priced over $1,500,000, a minimum down payment of 20% is required.

